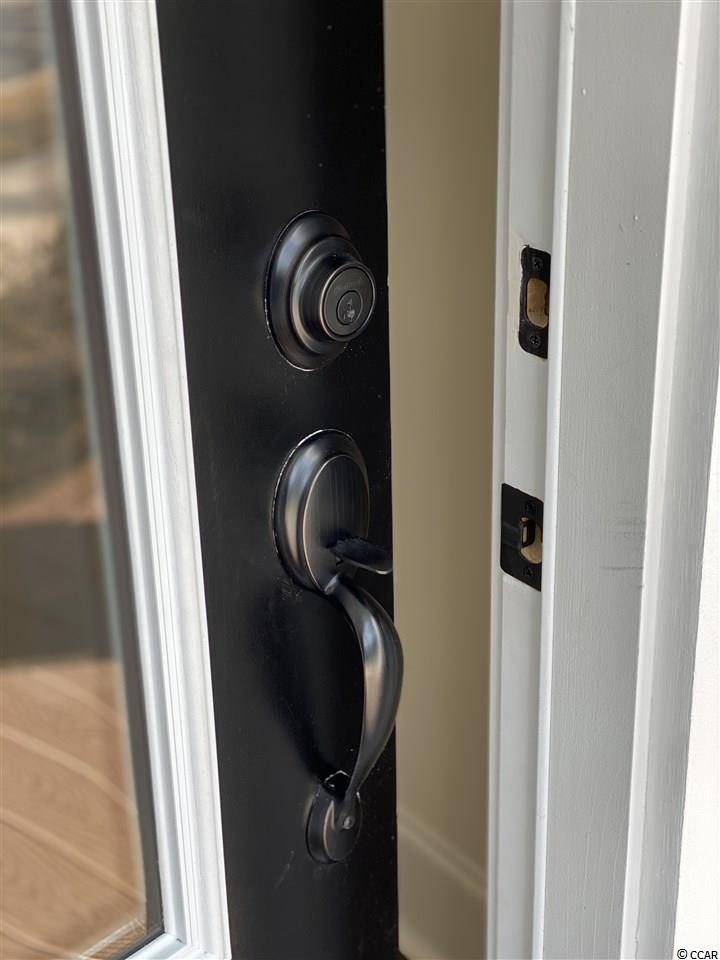Bought with Sweet Home Carolina Realty
$525,777
$525,777
For more information regarding the value of a property, please contact us for a free consultation.
3 Beds
2.5 Baths
1,983 SqFt
SOLD DATE : 05/18/2021
Key Details
Sold Price $525,777
Property Type Single Family Home
Sub Type Detached
Listing Status Sold
Purchase Type For Sale
Square Footage 1,983 sqft
Price per Sqft $265
Subdivision Papillon
MLS Listing ID 2100908
Sold Date 05/18/21
Bedrooms 3
Full Baths 2
Half Baths 1
Construction Status Never Occupied
HOA Fees $122/mo
HOA Y/N Yes
Year Built 2020
Lot Size 3,920 Sqft
Acres 0.09
Property Sub-Type Detached
Property Description
Ready for you to enjoy, this beautiful 3 bedroom 2 & ½ bath home in a unique boutique neighborhood features plenty of upgrades and is located just a short walk to the beach. A tall door greets you as you enter from the covered front porch and step into the foyer. The first thing you will notice is the 10-foot ceilings and the open floor plan. This home has never been lived in and features many upgrades like wide plank engineered hardwood flooring throughout. As you make your way into the house, the chefs' kitchen will delight you with premium quartz counters, shaker cabinets, recessed lighting in the ceiling along with pendant lights over the island and under cabinet lighting for the counters. The 5 burner natural gas cook-top has a down-draft vent and sits alongside a premium stainless steel refrigerator, oven, dishwasher, and microwave. The large kitchen island and full pantry top off this dream kitchen. A formal dining room features beautifully wainscoted walls and 4 large windows. Walking into the living room, the first thing you notice is the amount of natural light coming from all the windows. This living area is open, spacious, and features 10-foot ceilings and an overhead ceiling fan. As you enter the hallway from the living area, on your right side, you will pass a half bath with a pedestal sink and a pocket door that stores inside the wall. Further down the hallway is a coat closet, a separate laundry room with washer and dryer hookups and a spacious closet followed by garage access at the end of the hall. Many homeowners in the neighborhood have enjoyed the coastal lifestyle while driving around in a golf cart, and the garage is a great place to store it. The first-floor master bedroom features a tray ceiling with recessed lighting, and a full en-suite bathroom with ceramic tile, a large walk-in shower, double bowl sink, private commode with pocket door, and large walk-in closet. Another great feature of this floor plan is enjoying full 1st-floor living without having to go upstairs. The 2nd floor features two additional bedrooms and a loft gathering space with attic storage, as well as a full bathroom. You will enjoy the location in this quiet unique boutique neighborhood, close to shopping, restaurants, and entertainment. If you have been dreaming about the coastal living lifestyle and walking to the beach every day, this is the one you have been looking for!
Location
State SC
County Horry
Community Papillon
Area 16D Myrtle Beach Area--48Th Ave N To 79Th Ave N
Zoning Residentia
Interior
Interior Features Breakfast Bar, Bedroom on Main Level, Entrance Foyer, Kitchen Island, Loft, Stainless Steel Appliances
Heating Central, Electric, Gas
Cooling Central Air
Flooring Tile, Wood
Furnishings Unfurnished
Fireplace No
Appliance Dishwasher, Microwave, Range, Refrigerator
Laundry Washer Hookup
Exterior
Exterior Feature Sprinkler/ Irrigation
Parking Features Attached, Two Car Garage, Garage, Garage Door Opener
Garage Spaces 2.0
Community Features Golf Carts OK, Long Term Rental Allowed
Utilities Available Cable Available, Electricity Available, Natural Gas Available, Sewer Available, Underground Utilities, Water Available
Amenities Available Owner Allowed Golf Cart, Pet Restrictions
Total Parking Spaces 2
Building
Lot Description City Lot, Rectangular
Entry Level Two,Multi/Split
Foundation Slab
Water Public
Level or Stories Two, Multi/Split
New Construction Yes
Construction Status Never Occupied
Schools
Elementary Schools Myrtle Beach Elementary School
Middle Schools Myrtle Beach Middle School
High Schools Myrtle Beach High School
Others
HOA Fee Include Common Areas,Maintenance Grounds,Trash
Senior Community No
Tax ID 42201040669
Monthly Total Fees $122
Security Features Smoke Detector(s)
Acceptable Financing Cash, Conventional
Disclosures Covenants/Restrictions Disclosure, Seller Disclosure
Listing Terms Cash, Conventional
Financing Conventional
Special Listing Condition None
Pets Allowed Owner Only, Yes
Read Less Info
Want to know what your home might be worth? Contact us for a FREE valuation!

Our team is ready to help you sell your home for the highest possible price ASAP

Copyright 2025 Coastal Carolinas Multiple Listing Service, Inc. All rights reserved.
"My job is to find and attract mastery-based agents to the office, protect the culture, and make sure everyone is happy! "
1297 Professional Drive STE 201 , MYRTLE BEACH, South Carolina, 29577, USA






